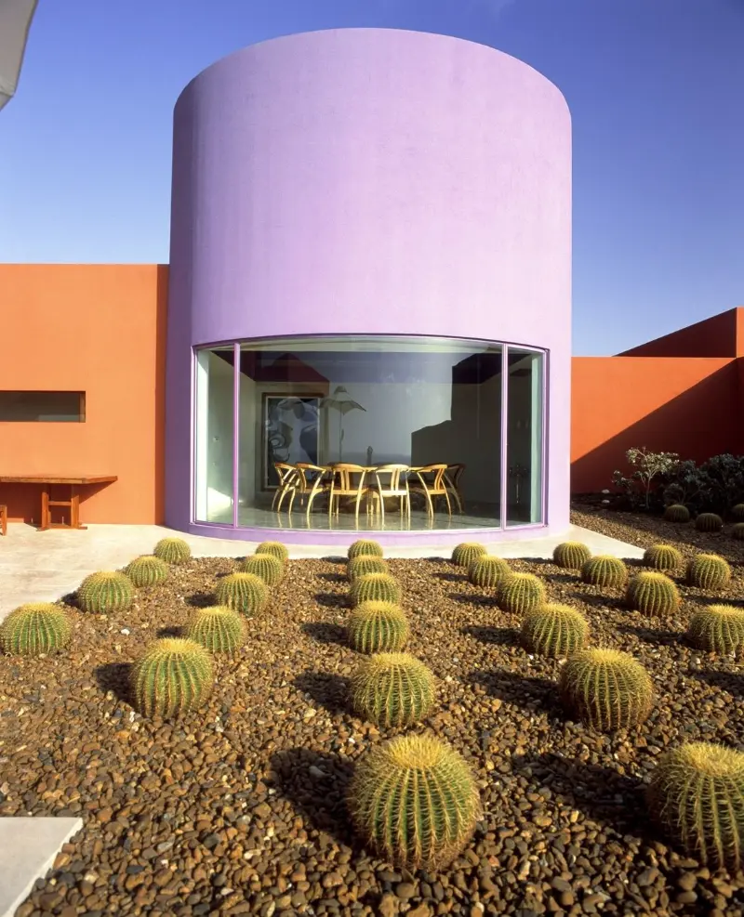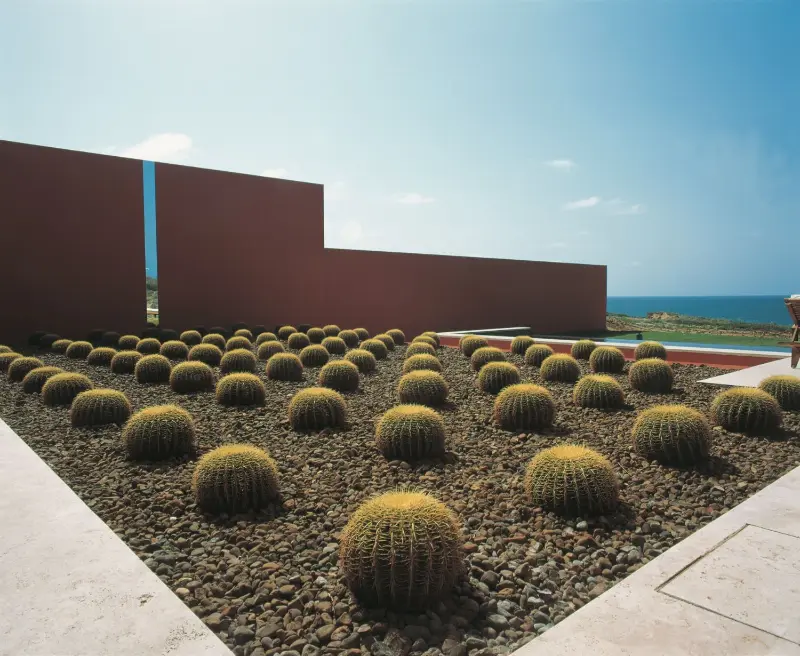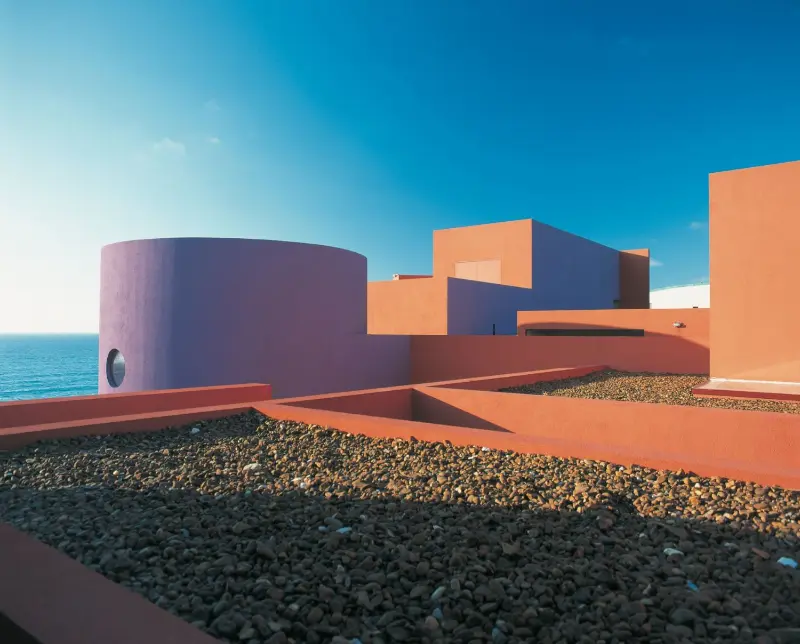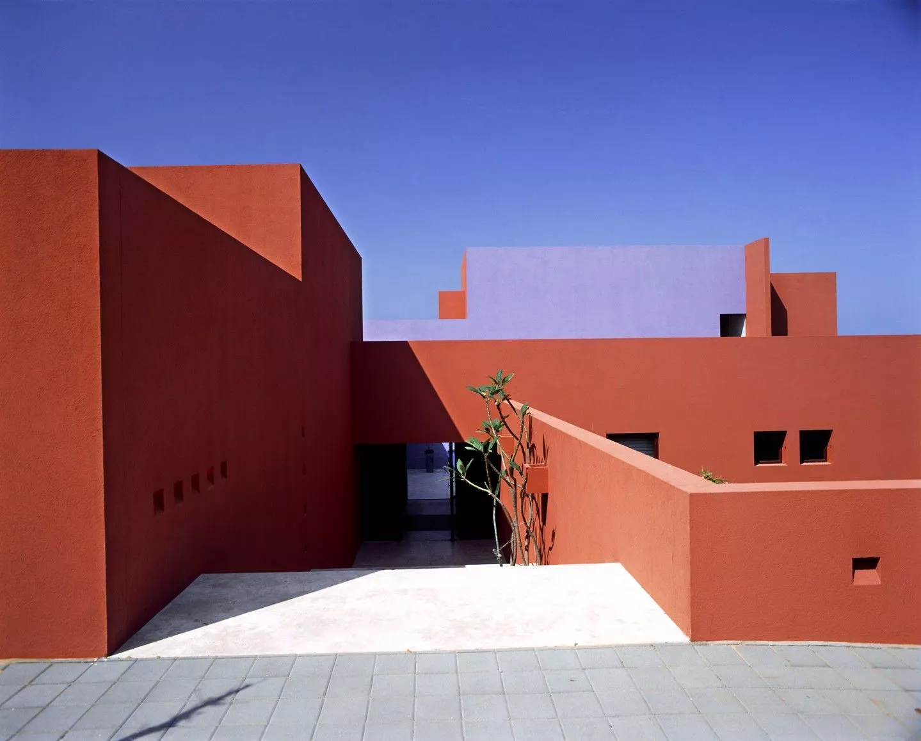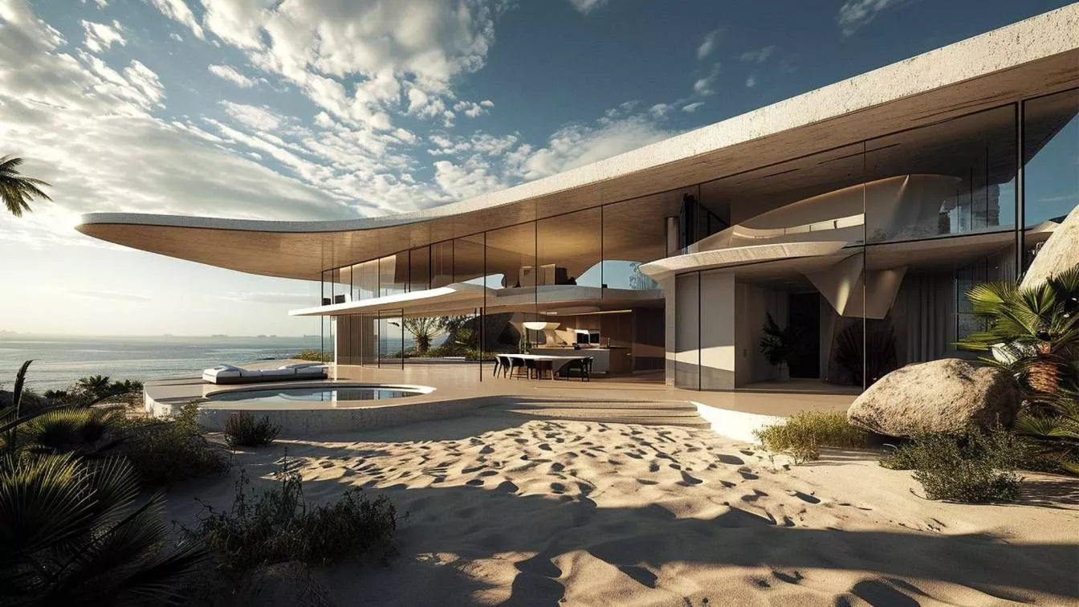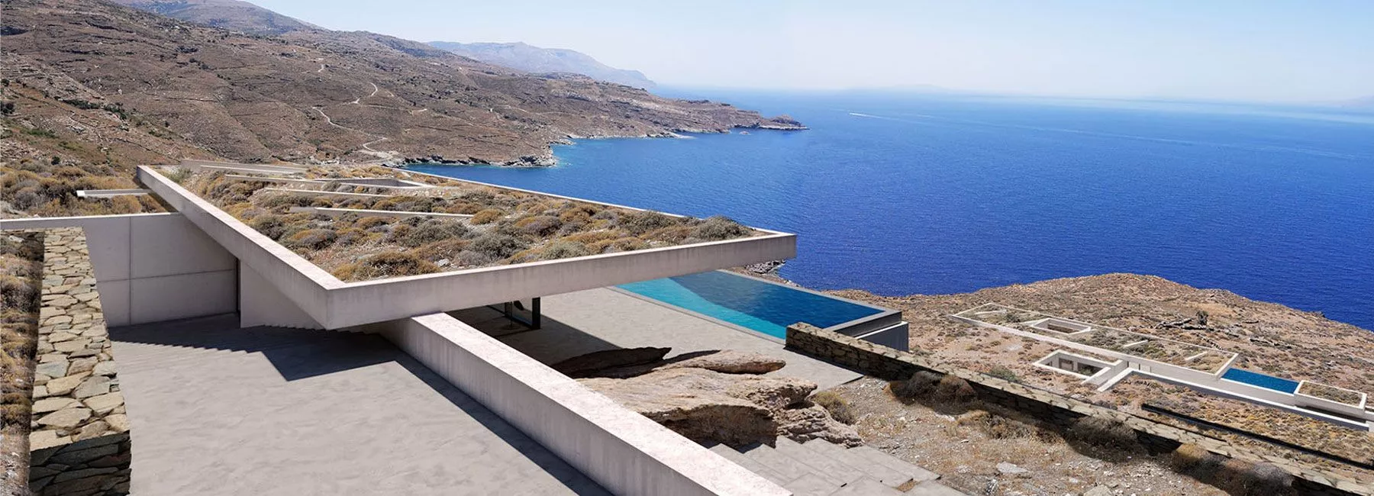Region: Asia
Year: 2001
Location: MEDITERRANEAN SEA
FT2 Construction: 15,069 sq ft
FT2 Ground: 30,139 sq ft
Involved Areas: Architecture, Interior Design, Landscape Architecture
Photographer: Yona Schley
Associate Architects
Arquitecto Asociado: Adolfo Levy Arquitecto Ejecutivo: Adolfo Levy
Awards & Recognitions
2004 Semifinalist in the Residential category of the 5th National Prize of Interiorism organized by the Mexican Association of Interior Designers.
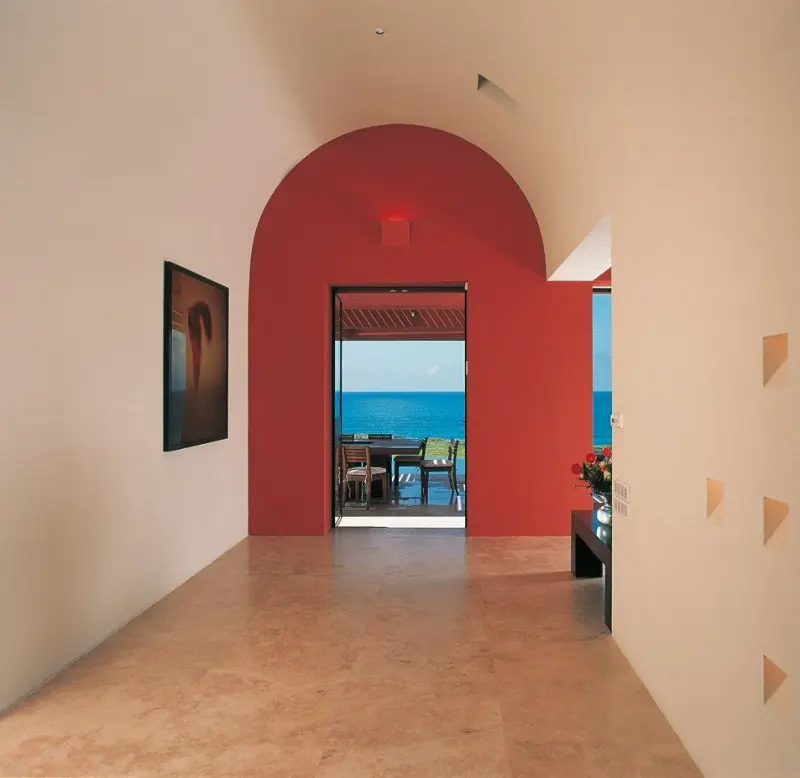
The House
The site has 30,139 Sqft. and has a strong character as it is located by the sea on top of a cliff, north of Tel Aviv. The soil consists of dark red sand with spectacular views to the sea. The aim is to have a house that adapts to the surroundings and the climate. Family life is created around a central blue courtyard which can be flooded and converted into a fountain.
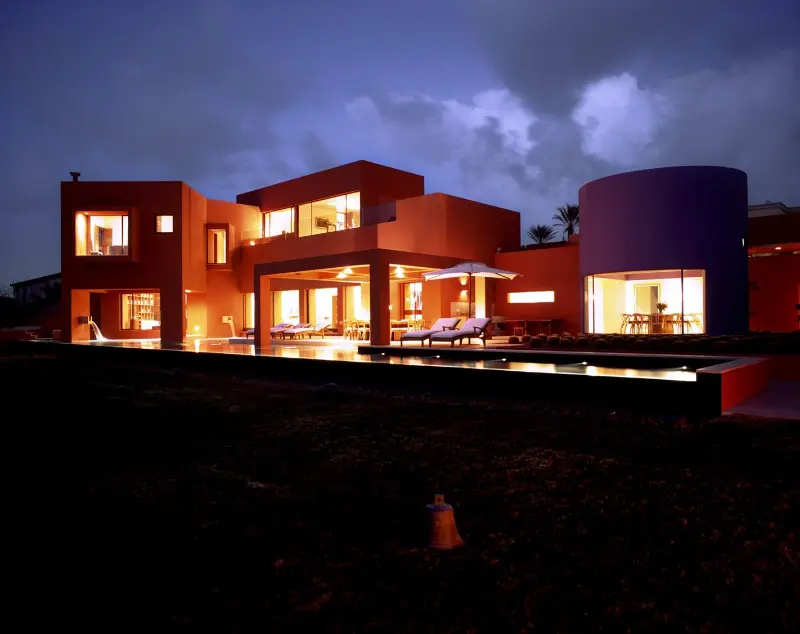
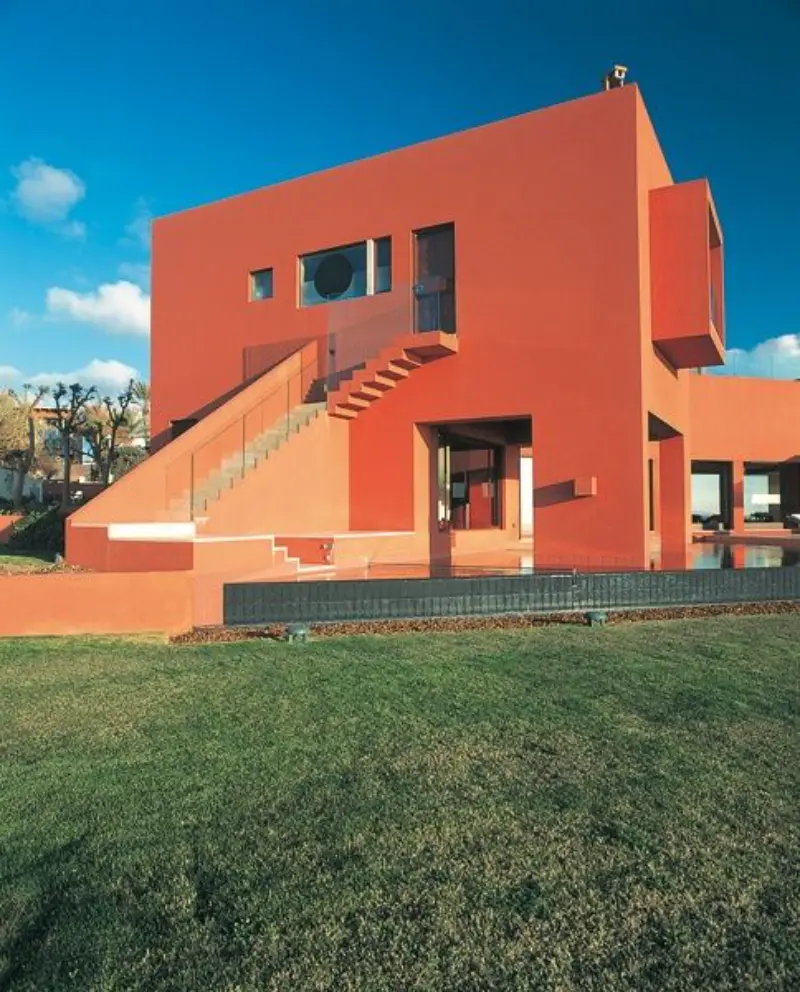

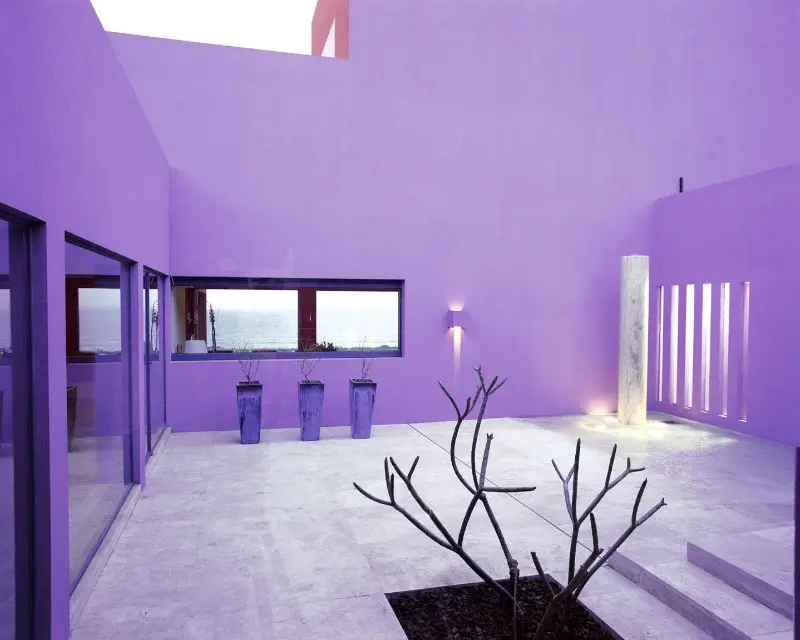
This patio gives a fresh interior environment to the very rough surroundings. The design intended to take advantage of the dramatic views but also to frame them. From the entrance there is a special window through the patio, living room which has both views to be seen.
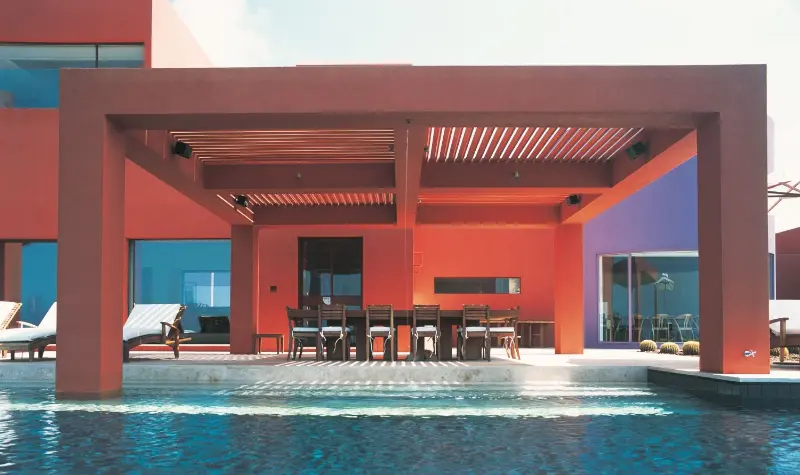
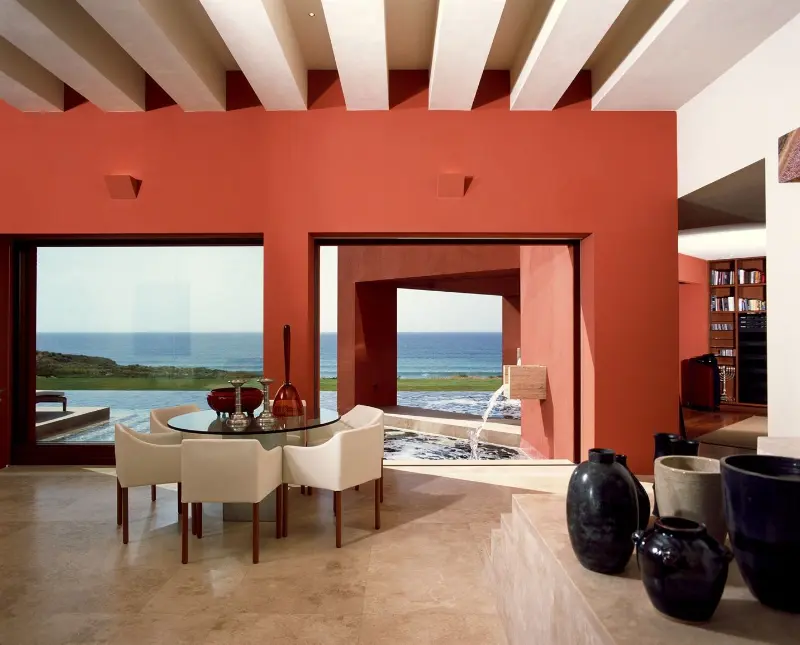
Large Living Room
At the end of the courtyard there is a large living room that has both views: to the sea and the patio. Each of the spaces of the houses have a different character: the family room related to the pool, the dining room with cylindrical shape, the childrens room, each one with a special patio and the main bedroom located at the second floor in order to have the best views.
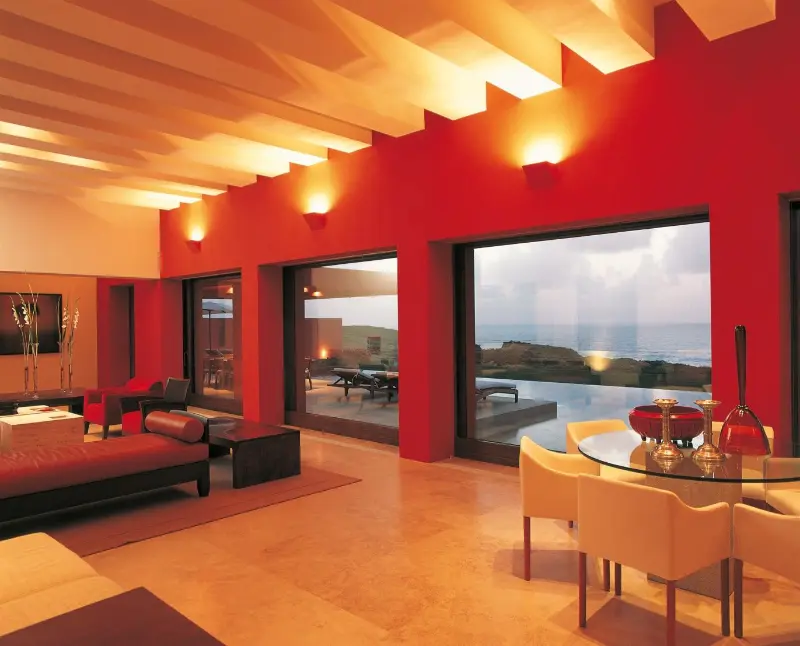
Second Floor
In this second floor there is also a small studio from which it is possible to get out to the roof and get advantage of the flat area. The colors of the exterior walls are in different tones of oxide so that it plays with the walls and volumes. The result is an abstract composition of walls, towers and volumes that blend in a coast landscape with the red sand and series of olive trees.
